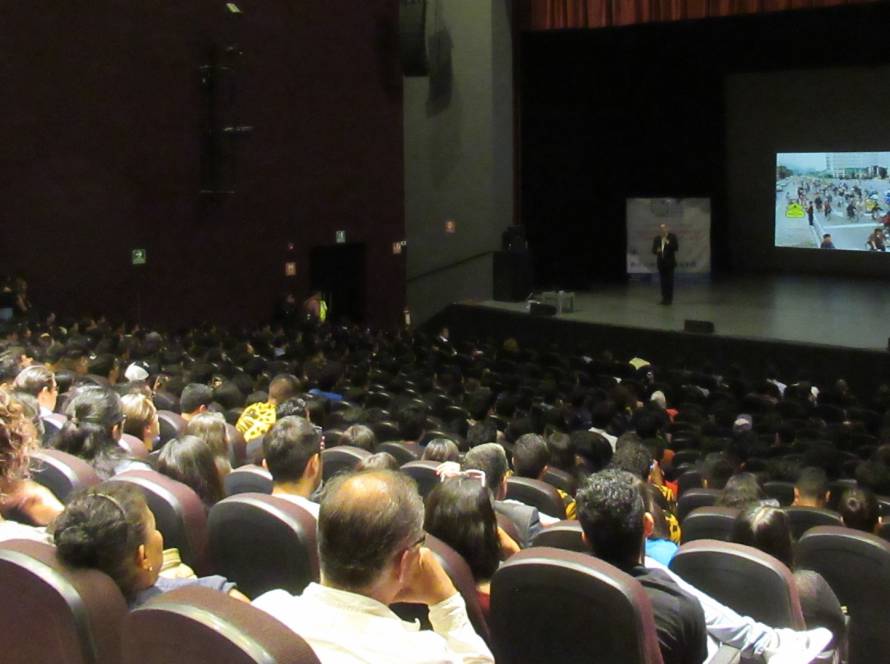Key Takeaways
- 2030 Eixample Vision: A systemic network of green axes and new public squares aims to add 30 ha of productive space, 3 ha of greenery, and continuous tree canopies.
- A three‑tier street network: prioritizing walking, cycling, and public transit on primary axes, while interior superblock streets are reclaimed for pedestrians, greenery, and community uses.
- Co‑design combined top‑down planning with bottom‑up engagement—using digital platforms (Decidim), workshops with disability groups, schools, and local stakeholders to iteratively refine designs.
Summary
- Superblock concept:
- Reorganizes traffic to limit car access within certain street grids (superilles).
- Prioritizes walking, cycling, and transit on key corridors.
- Frees up interior streets for green space, play, and community uses.
- Introduces hierarchical street design: every third street retains transit function; others serve social/environmental roles.
- Process and Strategy
- Co-design: collaborations with schools, disability groups, and residents helped tailor designs.
- Barcelona’s open-source platform (Decidim) fosters participatory democracy and design accountability.
- Early pilots (2016–2019) in Poblenou and Sant Antoni validated that tactical, low‑cost street interventions can catalyze wider systemic change.
- The model has been upscaled into a city-wide strategy to reshape urban infrastructure through low-cost, high-impact interventions.
- Barcelona leveraged its compact, high‑density fabric and Olympic‑era public space gains to tackle over‑tourism, housing pressures, and climate adaptation through a three‑pronged strategy:
- Proximity & Mixed‑Use Intensification: Expanded public/cooperative housing (from 5k to 20k units), evenly distributed libraries (e.g., Gabriel García Márquez Library), and retrofitted industrial zones (22@) to embed affordable living and services city‑wide.
- Greening & Environmental Health: Transformed rooftops and streets to address traffic‑driven pollution, and addressed a deficit of 6 m² green/person (vs. 10–15 m² standard), using street trees and pocket parks to heal the “city of streets.”
- Superblock Mobility Shift: Reorganized 60 % of street space away from cars into a hierarchical network. Every third street remains a transit spine; the remaining grid interior becomes pedestrian‑first zones with greenery, play areas, and social tables.
- Beyond traffic corridors, streets were reframed as environmental, social, and climate‑adaptive infrastructure—incorporating subsoil regeneration, continuous tree canopies, permeable surfaces, and social amenities.
- The ‘Let’s Protect Schools’ initiative used schools as a decentralized entry point to reimagine 200+ public spaces across the city. 218 school‑adjacent plots were retrofitted, reclaiming 35,000 m² of asphalt, adding street furniture, chanfres (corner widenings), and 12 speed cameras to enhance safety, social space, and learning opportunities.
- Quantifiable Benefits: Over four years, the city
- Transformed ~5 km of streets and 4 major junctions into “half‑squares” (intersection redesigned into a semi-public square).
- Planted 400+ trees, boosting shade coverage from 60 % to 80 %.
- Achieved 2–5 °C pavement temperature reductions.
- Reclaimed 36 ha of productive space, 15 ha of greenery, and 1.6 ha of permeable pavement.
- Saw social activities jump from <5 to 30+ in Sant Antoni.
- Cooperative models (e.g., La Borda by Lacol) offer not just affordability, but communal living and shared infrastructure, embedding social proximity in architecture.
- Superblock concept:
How can Cities apply these learnings?
- Treat every street as potential green, social, and hydrological infrastructure, not merely a traffic channel.
- Reclaim intersections and excess road space for localized public spaces.
- Designate primary corridors for transit and cycling and restrict through‑traffic on interior grids to prioritize pedestrians and local activity.
- Centrally located tree lines form continuous shade, critical in heat‑vulnerable cities.
- Use low-cost, visible pilots such as temporary plazas, car restrictions, etc., to build public buy-in.
- Focus on initial implementation in underserved or polluted neighbourhoods.
Interesting resources
- Decidim Platform: Barcelona’s open‑source tool for participatory governance and project transparency. https://decidim.org/
- 22@ District Redevelopment. https://www.smartcitiesdive.com/ex/sustainablecitiescollective/case-study-22-barcelona-innovation-district/27601/
- “Let’s Protect Schools” Initiative: Framework for school‑centric public space improvements.
- Government Measure Barcelona Superblock For Urban Renewal In Barcelona And Its Neighbourhoods. https://bcnroc.ajuntament.barcelona.cat/jspui/bitstream/11703/126250/1/Llibret_SUPERILLA_MdG_A4_ANG_web.pdf
- Open Streets Program (2019–). https://www.barcelona.cat/obrimcarrers/en
Ideas for further reading
- Let’s Protect Schools: Evaluation of the Peaceful Environments of the City of Barcelona’s 2021 Let’s Protect Schools Program. https://portalrecerca.uab.cat/en/publications/protegim-les-escoles-avaluaci%C3%B3-dels-entorns-pacificats-del-progra
- NACTO’s Urban Street Design Guide. https://nacto.org/publication/urban-street-design-guide/
- Biophilic Cities: Integrating Nature into Urban Design and Planning – Book by Timothy Beatley. https://landscaper.ir/wp-content/uploads/2016/03/Biophilic-Cities.pdf


