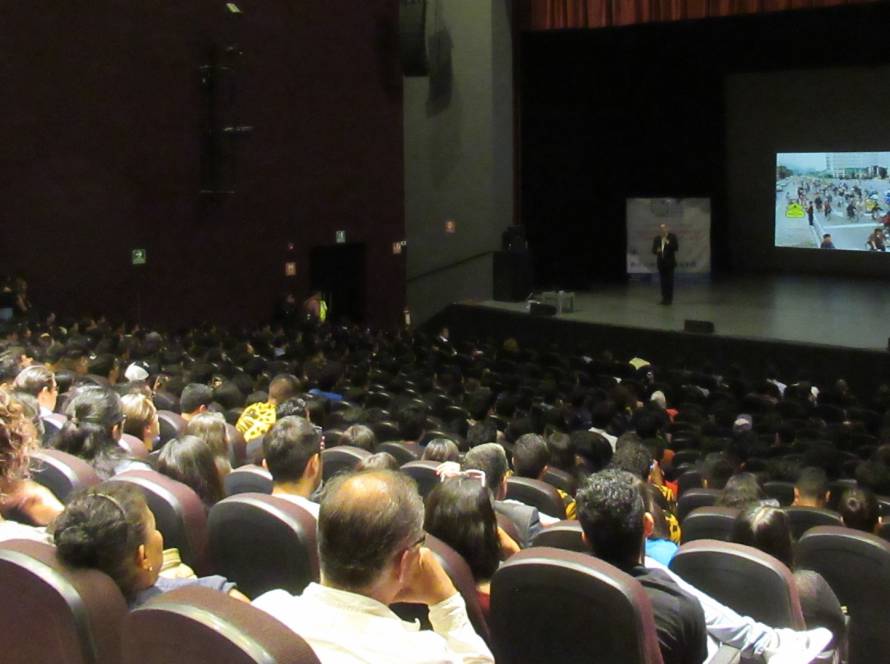Key Takeaways
→ The 7.5% City is based on a growth model focusing on increasing population
density in targeted areas rather than widespread suburban expansion.
→ Increasing housing supply near transit, reduces car dependency, and supports
sustainable urban growth.
→ Encourage mixed-use developments in high-density corridors to support local
businesses.
Summary
a. What is a 7.5% City?
○ Intensify only 7.5% of the Metro area
– Activity Centres make up to 3% of the city: locate people in and
around these activity centres
– Urban Corridors add about 3%: add more density along the road-
based public transport corridors (tram and bus routes)
– Greyfield / Redevelopment sites yield 1.5%: that can be densified
○ Build around existing transport infrastructure with buildings no higher than
5-8 stories
○ Essential considerations:
– Look out for heritage
– Building heights should be proportionate to the street
– Cut-off angle going back into the residential areas so higher
buildings don’t overshadow them
– Entry for parking from the side streets and not from the main streets
– Active frontages
b. Transit-Oriented Development
○ Higher-density development can be concentrated along the transit corridors
rather than dispersed across suburbs. This approach maximizes
infrastructure efficiency and maintains neighborhood character.
○ Concentrating development near public transport and existing infrastructure
can save cities billions over decades by reducing the need for new roads,
utilities, and services in sprawled areas.
○ Despite the focus on density, it is important to preserve the heritage
buildings and ensure active street frontages to maintain vibrancy and a
human-scale streetscape.
c. Multi-Purpose Spaces
○ A lot of urban infrastructure – including building space and transportation
services are not always used to their optimum 100%. Rescheduling and
repurposing based on usage needs can help avoid extensive expenses on
new infrastructure.
○ For example, Trackless Trams run on the road instead of a fixed route and
cost 1/10th of the cost of traditional trams.
d. Localized living and Hybrid work
○ With people spending more time at home, the shift to hybrid work models
and localized living strengthens local economies and supports small
businesses.
○ The city centres are transitioning back to being cultural and entertainment
spots, evolving into more experience-driven destinations rather than mere
workplaces.
How can Cities apply these learnings / findings?
a. Zoning reforms to allow mid-rise development (5–8 stories) along key public
transport corridors.
b. Designate Transit-Oriented Development (TOD) zones, easing height and density
restrictions in these areas while preserving adjacent low-rise neighborhoods.
c. Align infrastructure funding with areas designated for higher-density development.
d. Introduce incentives for ground-floor commercial spaces, local entrepreneurship
programs, and pedestrian-friendly streetscapes.
Interesting Resources
a. Clay Lucas (2018). City's continued sprawl costing those with the least the most.
The Age. https://www.theage.com.au/politics/victoria/city-s-continued-sprawl-
costing-those-with-the-least-the-most-20180920-p504w7.html
b. Clay Lucas (2010). Public transport users vote with feet. The Age.
https://www.theage.com.au/national/victoria/public-transport-users-vote-with-feet-
20100311-q1pt.html
Ideas for further reading / research
a. Exploring policies that balance increased density with housing affordability.
b. How zoning and regulatory complexity hinder sustainable development?


