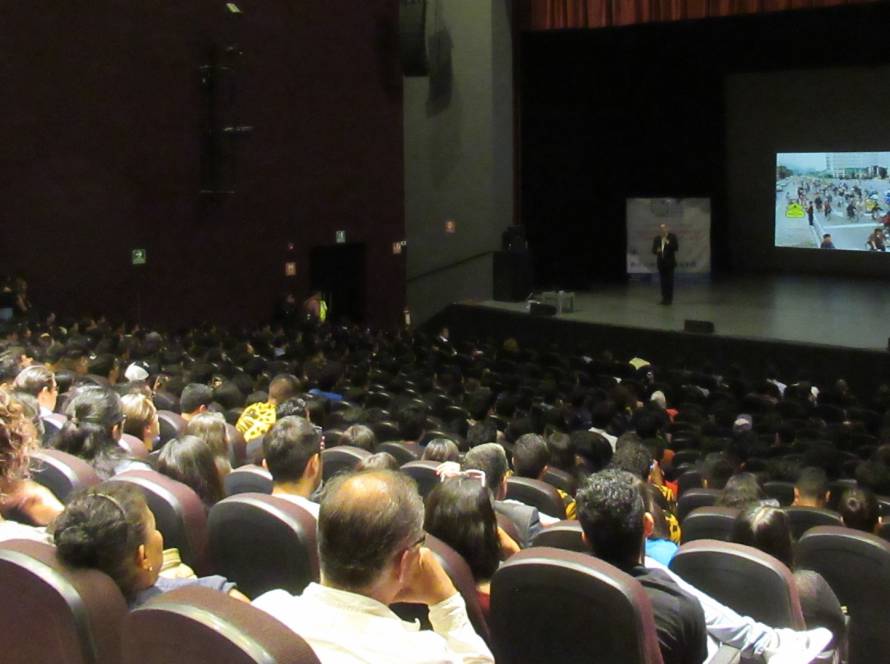Key Takeaways
- North Vancouver’s ambition is to become the “healthiest small city in the world” by placing public health at the center of urban planning and design.
- The city’s vision is rooted in the idea that every decision should be evaluated based on its impact on physical, mental, and social health.
- The approach to strategic planning extends beyond individual health to encompass the shared social ecosystem – strong fiscal responsibility, equity, and good governance.
- By reconnecting fragmented neighborhoods and creating seamless pedestrian and cycling routes, the city is not only reducing travel time and improving safety but also enhancing access to green spaces and commercial areas.
Summary
- A healthy community means a robust economy, a low carbon environment, thriving families, and seniors.
- Multi-level governance is essential to drive sustainable, inclusive urban transformation:
- The city of North Vancouver’s approach involves close collaboration between municipal government, regional bodies, indigenous governments, and community partners.
- Key projects – including the Harry Jerome Community Recreation Center, the new Silver Harbour Senior Activity Center, and the North Shore Neighborhood House Hub redevelopment – illustrate how purpose-built facilities can serve as community anchors that boost economic vitality, promote active living, and enhance social cohesion.
- The city’s approach to strategic planning emphasizes adaptive, mixed-use development and breaks down traditional silos in municipal governance.
- Holistic and Flexible Planning:
- The strategic approach supports workforce retention by promoting affordable, mixed-income housing near employment centers.
- Investments in transit-oriented projects, such as Bus Rapid Transit linking multiple municipalities and indigenous communities, are crucial for reducing congestion and improving mobility across the region.
- Revitalized public spaces and improved transit foster local economic growth, increase property values, and encourage community engagement.
- Projects like the Upper Levels Greenway, the Casano-Loutet Overpass, and the revitalization of the shipyards transform underused or divided urban spaces into vibrant, accessible public realms.
How can Cities apply these learnings / findings?
- Holistic and Flexible Planning:
- Establish clear performance metrics focused on community health and equity.
- Revise public policies to mandate inclusion of green space, active transportation infrastructure, and mixed-use development.
- Use inclusionary zoning and flexible land-use policies to ensure affordable housing coexists with commercial and community spaces.
- Conduct comprehensive mapping of existing gaps caused by highways or fragmented neighborhoods.
- Promote redevelopment of underutilized properties and adapt existing structures for new purposes.
Interesting resources
- Community Wellbeing Strategy – City of North Vancouver
- Mobility Strategy – City of North Vancouver
- Climate & Environment Strategy – City of North Vancouver
Ideas for further reading
- The long-term impact of integrated health and urban planning on community health metrics.
- The effectiveness of multi-level governance and indigenous partnerships in achieving long-term urban transformation.


