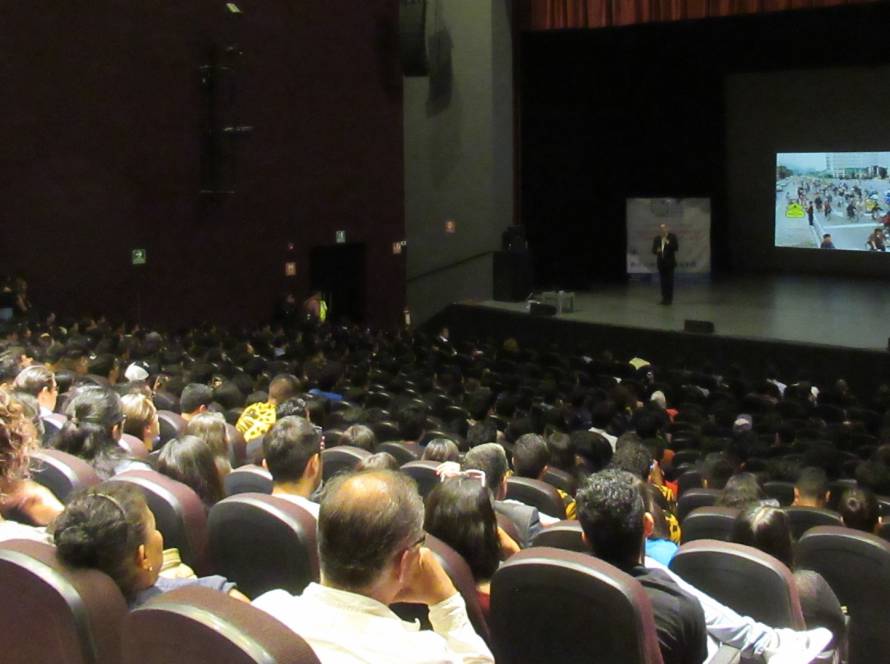Key Takeaways
⇢ Urban form directly affects mental, physical, and social health.
⇢ Planners, transport professionals, and climate advocates should use health
framing to drive urban transformation.
⇢ A mix of social, student, workforce, and market housing was built through
partnerships with unions, nonprofits, and developers.
Summary
a. Health-centred Decision Making
○ Inspired by health-focused urban research, Reykjavík adopted land use
strategies that promote active mobility, reduce car dependency, and
increase population density without compromising quality of life.
○ The city reversed Europe’s worst teen substance abuse rates by investing
in leisure, sport, and parental engagement—the city introduced a ‘Leisure
Card’ system to subsidize extracurriculars, generating robust data on
participation and spatial inequalities.
○ Driven by coordinated governance, evidence-based interventions, and
post-crisis adaptability, the city transitioned from a struggling, car-
dependent city to growing, densifying, child- and health-friendly in just
over a decade.
○ Health and environmental sustainability are seen as mutually reinforcing.
Inclusive design is essential, considering the demographic shifts,
especially the increasing aging population.
b. Diverse Housing Options
○ Reykjavík shifted from suburban sprawl – 80% of development outside the
city core – to a goal of 90% densification within the existing urban
footprint, increasing the density from 42 to 51 persons/hectare within a
decade.
○ All new developments must include social housing, emphasizing inclusion
through integration: The city doubled student housing in 7 years and
prioritized housing for people with disabilities and formerly homeless
residents.
○ Large-scale reuse of underutilized sites, such as ports, parking lots, and
old and industrial zones for housing and mixed-use neighbourhoods,
underpinned sustainable densification.
c. Cultural and Civic Infrastructure
○ Investment in civic infrastructure extends to detailed neighbourhood-level
planning, adding greenery, infill, sports areas, and play
infrastructure—especially for children.
○ Created a “third layer” of planning: between master and detailed plans,
neighbourhood analyses identify needs for infill, green spaces, or
amenities.
○ Neighbourhood pools and geothermal beaches are vital civic spaces that
enhance mental health and daily social cohesion.
○ Public space upgrades include:
– Pedestrianizing old roads.
– Transforming bus stops into food halls.
– Turning car parks into public squares.
– Designing for all seasons and age groups.
How can Cities apply these learnings / findings?
a. Use spatial data to identify and prioritize brownfield redevelopment and underused
land for densification.
b. Partner with public health researchers to identify how built form affects mental and
physical health.
c. Adopt evidence-based youth well-being programs that go beyond punitive drug
policy to build resilience through leisure, sport, and social ties.
d. Create intermediate planning layers to address hyper-local needs.
e. Mandate mixed-income or social housing units in all new developments.
Interesting resources
a. Health and Community Design: the Impact Of The Built Environment On Physical
Activity – Book by Lawrence Frank, Peter Engelke, and Thomas Schmid
b. The Reykjavík 2040 Municipal Plan. https://reykjavik.is/en/municipal-plan
c. Iceland’s Leisure Card (Frístundakort) system.
Ideas for further reading / research
a. Health & Community Design Lab. https://atl.sites.olt.ubc.ca/


